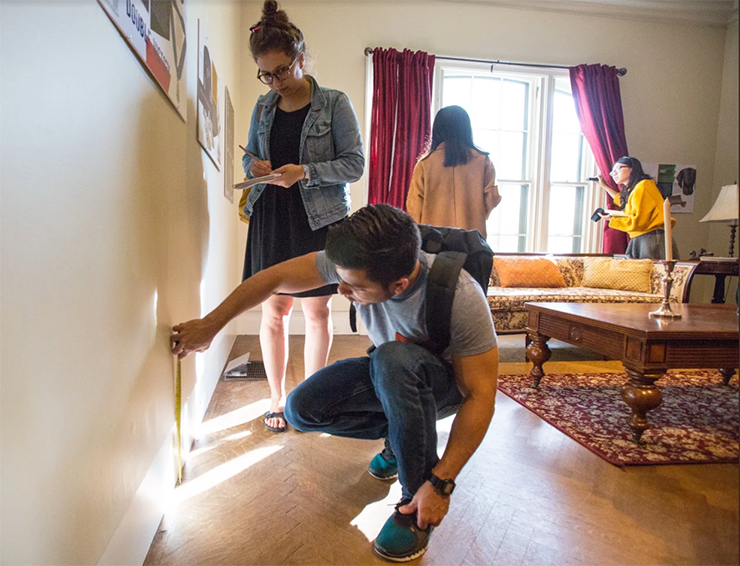
The competition starts as students take measurements in Providence’s historic Aldrich House. | photo by Jo Sittenfeld MFA 08 PH
Each year faculty members in Interior Architecture surface a real-world design project for an intensive, department-wide charette – a five-day competition in which teams of students work together to solve a single architectural challenge. This year the Rhode Island Historical Society (RIHS) provided a design problem perfectly aligned with the department’s focus on adaptive reuse: reimagining a small study in its historic, Federal-style Nelson W. Aldrich House on College Hill.
As RIHS Executive Director C. Morgan Grefe explained at the charette kickoff in late October, the house was built in 1821 and is listed on the US National Register of Historic Places. Used as both a history learning lab and a space for rotating exhibitions, the 15×23-foot room in question is also rented out on occasion for private functions such as weddings.
“Your proposals should respect the room’s history while embracing the cutting edge,” urged Critic Elizabeth Debs, who organized this year’s charette. “You’ll be folding history and heritage into a contemporary understanding of a multipurpose space.”

